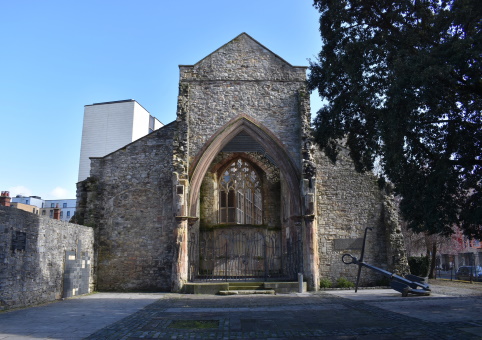Holy Rood Church stands on the corner of Bernard Street and High Street. Located in the centre of medieval Southampton, the church remains an important focal point.
Holy Rood Church today is a ruin, with an impressive medieval tower and chancel. The entrance to the church is through the west door in the fire-damaged, mid-19th century west end. The interior is mostly one large space, as the nave arcades fell after the church was burnt in the Southampton Blitz.
The chancel retains its walls. The north and south walls contain medieval windows, but all the glass has gone. The north windows were blocked when the vicarage was built in the mid-16th century. The east end of the chancel has a large window below ornate tracery. Underneath this is an elaborate, now badly worn, mid-19th century reredos.
The north aisle wall was largely rebuilt in the 1950s. At the west end there is a window blocked with bricks externally and stone internally. Externally, there are areas of ‘diaper’ patterned brickwork, the last remnants of the 16th century ‘great house’ that was built on the site of the vicarage.
The tower occupies the south west corner. The ground floor is open to the north and east and contains a memorial to the crew of the Titanic that was relocated to Holy Rood from Southampton Common in April 1972. The reinforced concrete upper floors are accessed via a stone spiral staircase in the southwest corner of the tower. The spire was lost in 1940.
Externally, either side of the main entrance are marble plaques to 22 ‘disinterested men’ who lost their lives in 1837 when clearing a burning warehouse at the south end of the High Street.
Outside of the church to the south of the chancel, are the Taunton tombs. Richard Taunton was a wealthy 17th century Southampton merchant who left money to found a school to train boys for a career at sea. The family tombs were originally located in St John’s Churchyard but were moved to Holy Rood in 1958.
History
The church was built in 1320, to replace the old Church of Holyrood or St Cross which originally stood in the middle of the High Street in front of its present position. Holy Rood was regarded as the Town Church, it was the church of the Town Mayors, and it is where the assembly bell was rung in the early morning and at night. In 1558 it became known as the ‘Sailors Church’ due the many sailors who lived in the parish.
The building has seen many additions and alterations during the 17th, 18th, and 19th centuries, including a western porch, a number of adjoining shops and properties and galleries at first floor level. In 1849-50 the church was heavily remodelled, and the west elevation was mostly rebuilt.
In November 1940, the Church was burnt out during an air raid. The spire and most of the Victorian work was destroyed, with the tower and underlying medieval parts largely surviving. The stonework was heavily fire damaged. It was planned to restore the church but over the years the arcades and north and south walls collapsed.
In the 1950s, the ruins were purchased from the Church of England and a public appeal raised money to partially restore the ruins. The clock was replaced with a new mechanism and the old quarter-jacks, which had been in storage, were returned. The church was dedicated as a Memorial to the Merchant Navy, in which service many Southampton people had lost their lives.
A Heritage Lottery funded programme of repairs to the tower, new railings, lighting, and a landscaping scheme, together with a lightweight glass roof over the chancel, was carried out between 2002 and 2006.
A memorial service is held each year on Merchant Navy Day. Holy Rood has become home to a number of memorials, and the space is used for events and temporary exhibitions.











